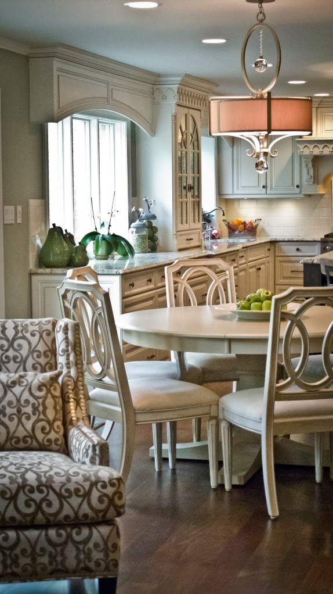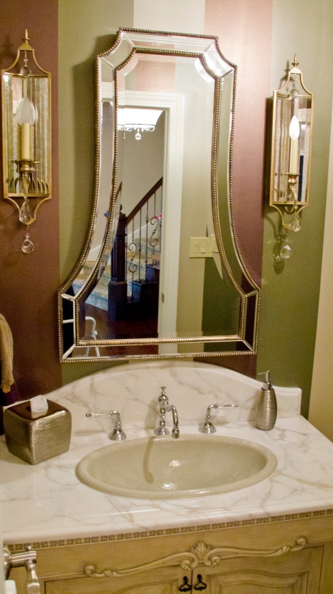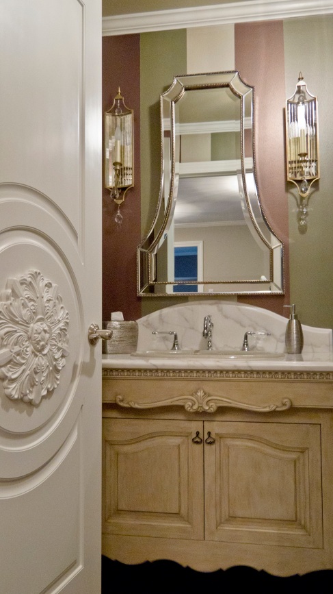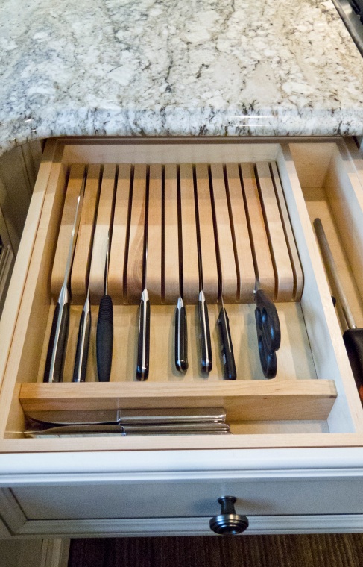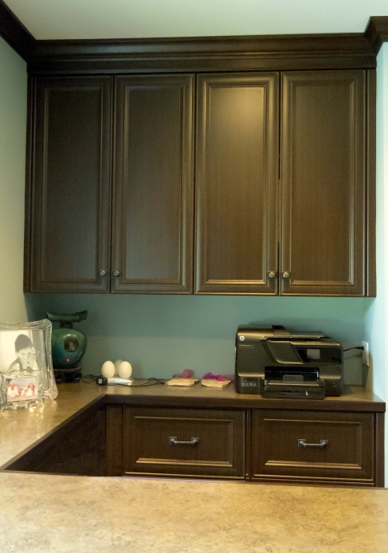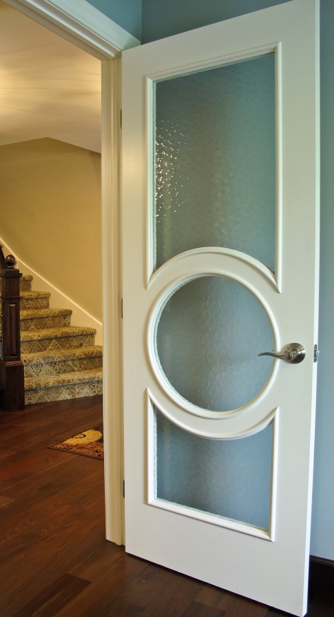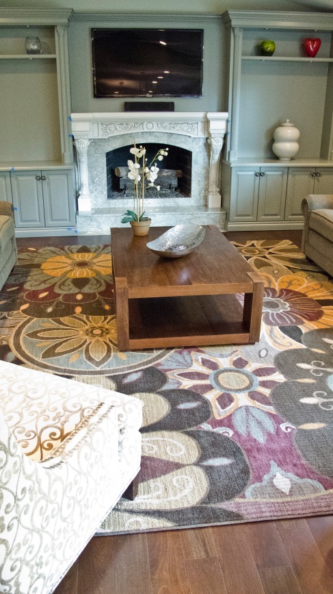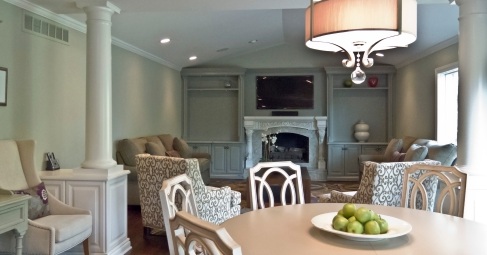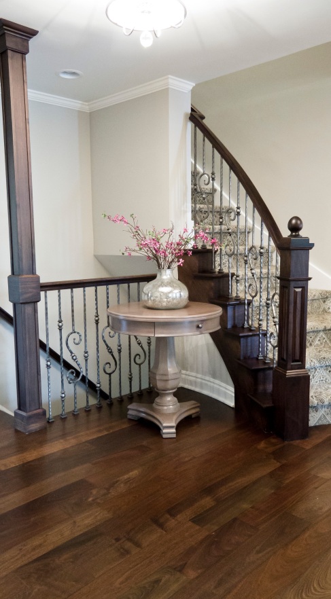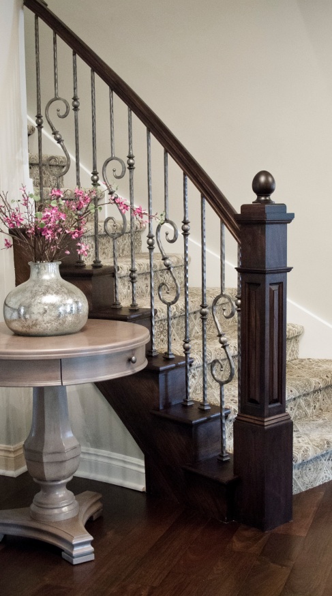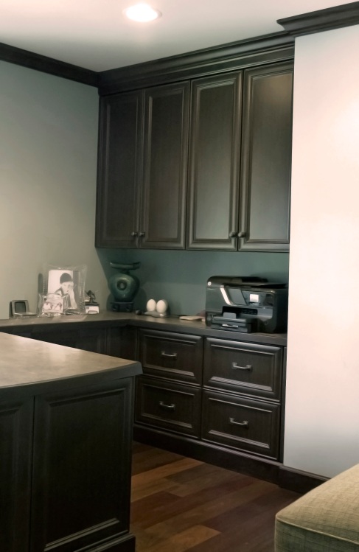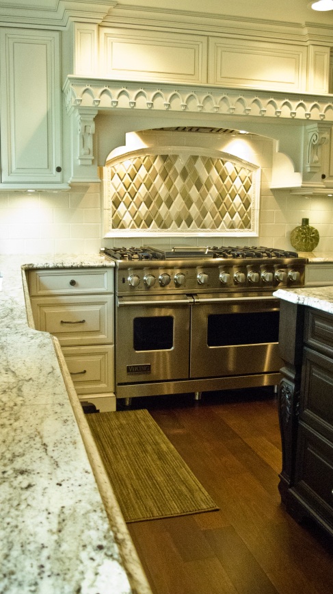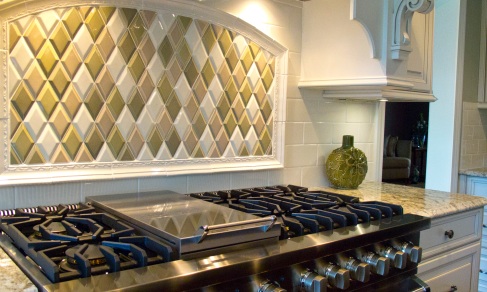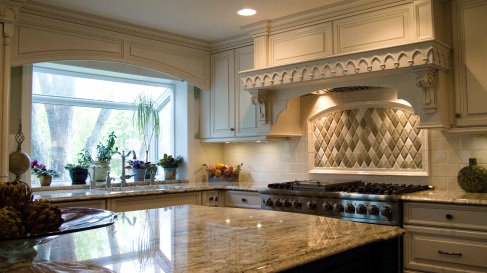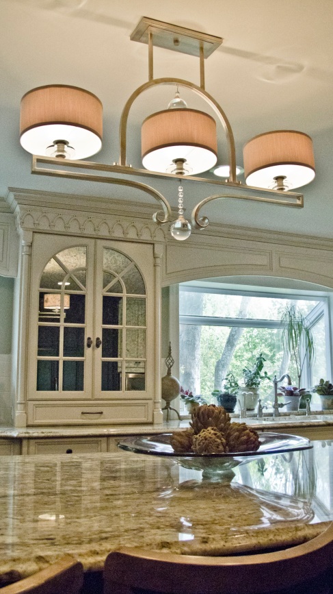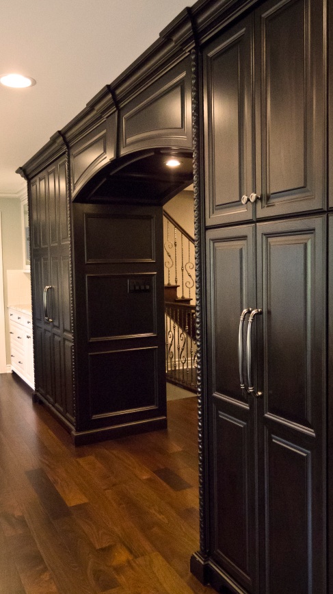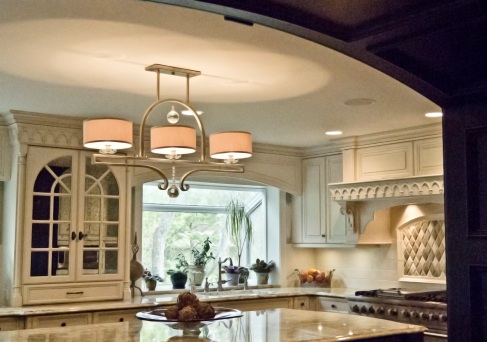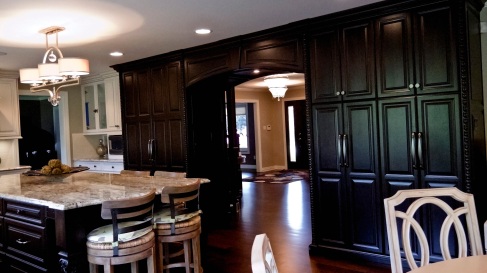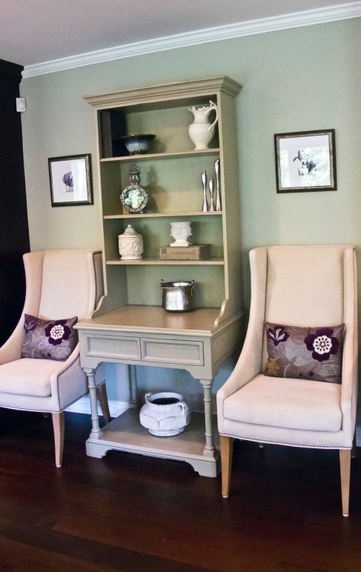This spring, Millennium completed a highly stylized renovation of a home in West Bloomfield. Millennium’s in-house designer collaborated with the client to define a clear motif, palette and what the ideal materials for the space would be. The result is an entire first floor that flows seamless from room-to-room with a remarkable style and grace. Below, Millennium’s in house designer answers a few questions about the style, materials and process.
STYLE
What palette did you use? A variety of shades of sage green and cream with hints of purple.
How would you describe the motifs used? The arches, the hood molding, the dining chairs, the dining light fixture, the foyer doors and front door all have the same circular and arched pattern. We started with the hood molding and then everything else followed along.
In what style is this space? The style is a mix of traditional with some of the clean lines of transitional.
What feel were you going for? The customer wanted a beautiful open space with lots of details.
MATERIALS
What kind of wood is the cabinetry? The dark kitchen areas are a walnut stained espresso and the light cabinets are a frosty white paint with a pewter glaze to highlight the cabinet details. The hutch is a custom paint color with some distressing and glazing.
What is type of material is the counter? The counter is a granite called “African Rain” that has hints of the sage green running through very slightly with creams and some brown.
What type of lighting fixtures did you choose and why? The lighting fixtures are contemporary in style and were chosen to offset the details of the carved moldings and pick up on the curved theme.
PROCESS
What did you base the majority of the design around? The design was based on the customer wanting a “wow” kitchen with all the bells and whistles we had to offer. There were many items on their wish list and we pretty much included them all.
What was the biggest challenge? The biggest challenge was to have all the details, decisions and selections finalized to meet the clients budget and time frame.
Below, find pictures of the renovated first floor including the foyer, powder room, kitchen and living room.
